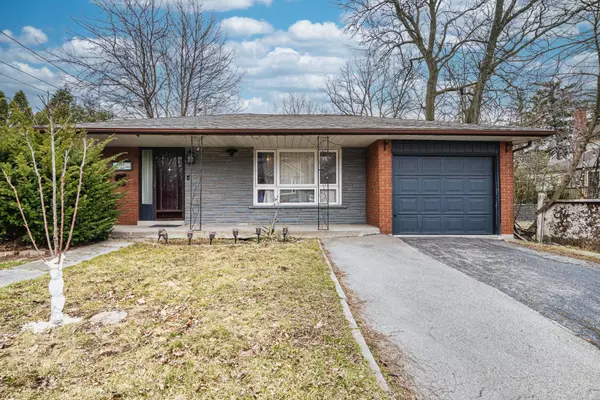For more information regarding the value of a property, please contact us for a free consultation.
225 West 2nd ST Hamilton, ON L9C 3G3
Want to know what your home might be worth? Contact us for a FREE valuation!

Our team is ready to help you sell your home for the highest possible price ASAP
Key Details
Sold Price $632,000
Property Type Single Family Home
Sub Type Detached
Listing Status Sold
Purchase Type For Sale
Approx. Sqft 1100-1500
Subdivision Southam
MLS Listing ID X12150133
Sold Date 06/03/25
Style Backsplit 3
Bedrooms 7
Building Age 51-99
Annual Tax Amount $4,941
Tax Year 2024
Property Sub-Type Detached
Property Description
Calling all investors and large families! This spacious, modern 3-level backsplit home on West Mountain boasts 5+2 bedrooms, 2 kitchens, and is just steps away from Mohawk College. The main floor features a bright, eat-in kitchen with stainless steel appliances, seamlessly flowing into the dining and living areas. It offers 3 bedrooms, each with its own ensuite, and 2 additional cozy bedrooms that share a 4-piece bathroom. The fully finished basement, with a separate entrance, includes an eat-in kitchen with essential appliances and 2 large bedrooms that share a 3-piece bathroom. This layout is ideal for renting out to help ease mortgage costs or for accommodating large families. Additional features include an attached garage and a fenced yard. Conveniently located near the college, Walmart shopping district, and public transportation.
Location
Province ON
County Hamilton
Community Southam
Area Hamilton
Zoning C
Rooms
Family Room No
Basement Separate Entrance, Finished
Main Level Bedrooms 1
Kitchen 2
Separate Den/Office 2
Interior
Interior Features In-Law Capability
Cooling Central Air
Exterior
Parking Features Front Yard Parking
Garage Spaces 1.0
Pool None
Roof Type Asphalt Shingle
Lot Frontage 44.42
Lot Depth 100.0
Total Parking Spaces 3
Building
Foundation Poured Concrete
Others
Senior Community Yes
Read Less
GET MORE INFORMATION





