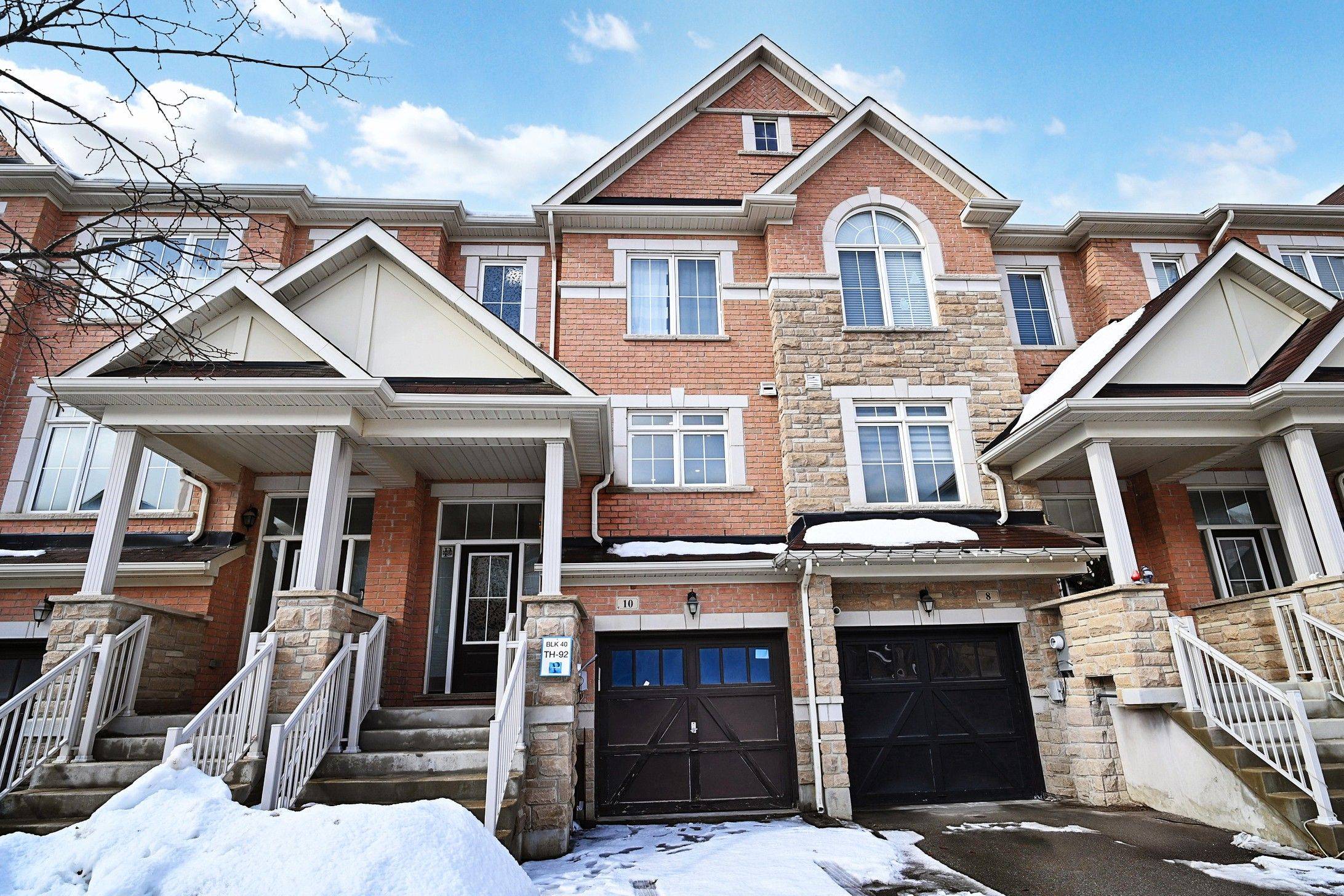For more information regarding the value of a property, please contact us for a free consultation.
10 Rockbrook TRL Brampton, ON L7A 4H8
Want to know what your home might be worth? Contact us for a FREE valuation!

Our team is ready to help you sell your home for the highest possible price ASAP
Key Details
Sold Price $775,000
Property Type Condo
Sub Type Att/Row/Townhouse
Listing Status Sold
Purchase Type For Sale
Approx. Sqft 1100-1500
Subdivision Northwest Brampton
MLS Listing ID W11996039
Sold Date 04/30/25
Style 3-Storey
Bedrooms 4
Building Age 6-15
Annual Tax Amount $4,848
Tax Year 2024
Property Sub-Type Att/Row/Townhouse
Property Description
Welcome to 10 Rockbrook Tr. A Perfect Family Home!Located in a family-friendly neighborhood, this beautiful freehold townhome is just minutes away from schools, parks, grocery stores, and only a short 6-minute drive to Mt. Pleasant GO station. This newly renovated home boasts 4 spacious bedrooms and 4 modern bathrooms, offering plenty of space for a growing family.The open-concept layout is perfect for entertaining, with a stunning kitchen featuring stainless steel appliances, granite countertops, and ample counter space. The home is equipped with upgraded flooring throughout no carpet here! The fully fenced backyard is ideal for children and pets to play freely, while the added bonus of no sidewalk gives you extra driveway space.This home is move-in ready and waiting for you to make it yours. Dont miss out on this amazing opportunity!
Location
Province ON
County Peel
Community Northwest Brampton
Area Peel
Rooms
Family Room Yes
Basement Finished with Walk-Out, Separate Entrance
Kitchen 1
Interior
Interior Features Auto Garage Door Remote, Built-In Oven, Carpet Free, Central Vacuum, Water Heater
Cooling Central Air
Exterior
Parking Features Available
Garage Spaces 1.0
Pool None
View City
Roof Type Asphalt Shingle
Lot Frontage 18.0
Lot Depth 77.0
Total Parking Spaces 2
Building
Foundation Concrete
Others
Senior Community Yes
Read Less
GET MORE INFORMATION




