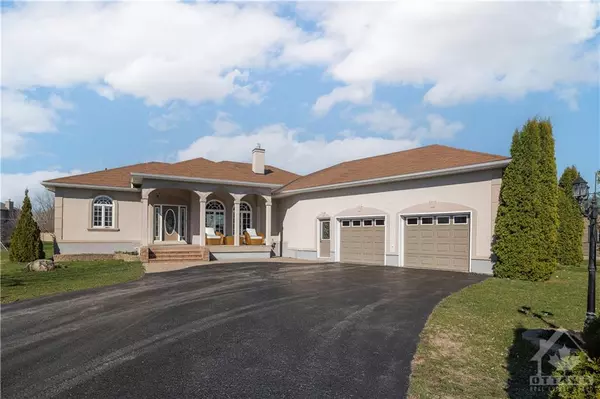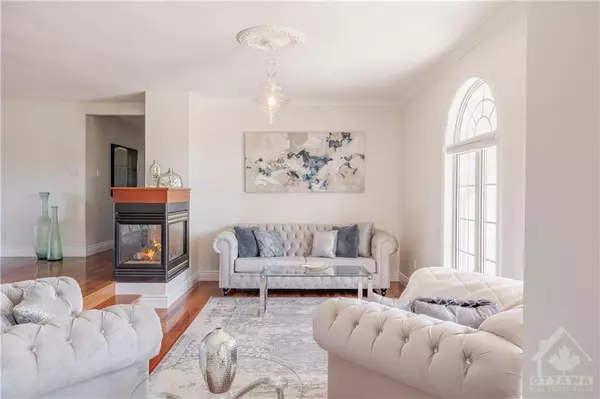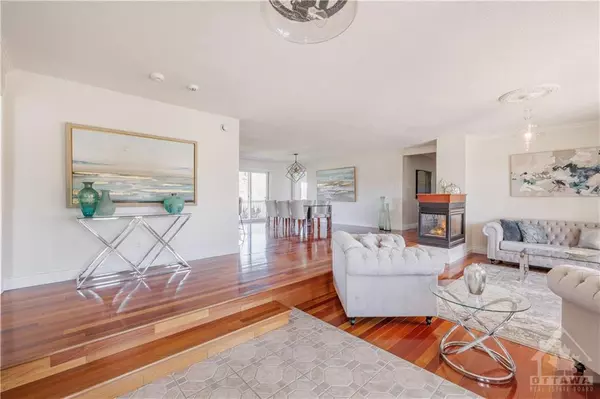For more information regarding the value of a property, please contact us for a free consultation.
1135 CAPRICE CT Ottawa, ON K4C 1R7
Want to know what your home might be worth? Contact us for a FREE valuation!

Our team is ready to help you sell your home for the highest possible price ASAP
Key Details
Sold Price $955,000
Property Type Single Family Home
Sub Type Residential
Listing Status Sold
Purchase Type For Sale
MLS Listing ID 1419654
Sold Date 11/18/24
Style Detached
Bedrooms 5
Year Built 2003
Annual Tax Amount $5,950
Tax Year 2023
Property Description
Located in sought after Cumberland Ridge, the inviting stucco facade of this 5 bedroom, 4 bath Bungalow is just the beginning—its impeccable curb appeal hints at the stunning interior that awaits. Freshly painted main floor boasts gleaming hardwood, sun-filled Living Room w/Palladian style windows & 3-sided gas fireplace, gourmet Kitchen w/island, ample cupboard space & stainless steel appliances, dining area w/walkout to Deck. Glass panelled French doors invite you to escape to the Primary Suite where a relaxing oasis awaits - lg picture windows, spacious 4-PC Ens w/soaker tub & corner shower. The 23' SunRm is the perfect place to curl up w/a good book & enjoy the warmth of the afternoon sun. Two spacious Guest Rooms, 4-PC Main Bth & Laundry Rm complete the main floor. Large windows in the Lower Level provide ample sunlight for 2 additional Guest Rms, 3-PC Bth, Family Rm + bonus Home Gym space. Oversized 2-car Garage, pie-shaped lot, quiet cul-de-sac, patio & firepit!
Location
Province ON
Rooms
Basement Full
Interior
Heating Natural Gas
Flooring Hardwood, Tile, Vinyl
Fireplaces Number 1
Exterior
Garage 2 Garage Attached
Garage Spaces 2.0
Roof Type Asphalt Shingle
Building
Foundation Poured Concrete
Sewer Septic Approved
Water Drilled Well
Structure Type Stucco
Read Less
GET MORE INFORMATION





