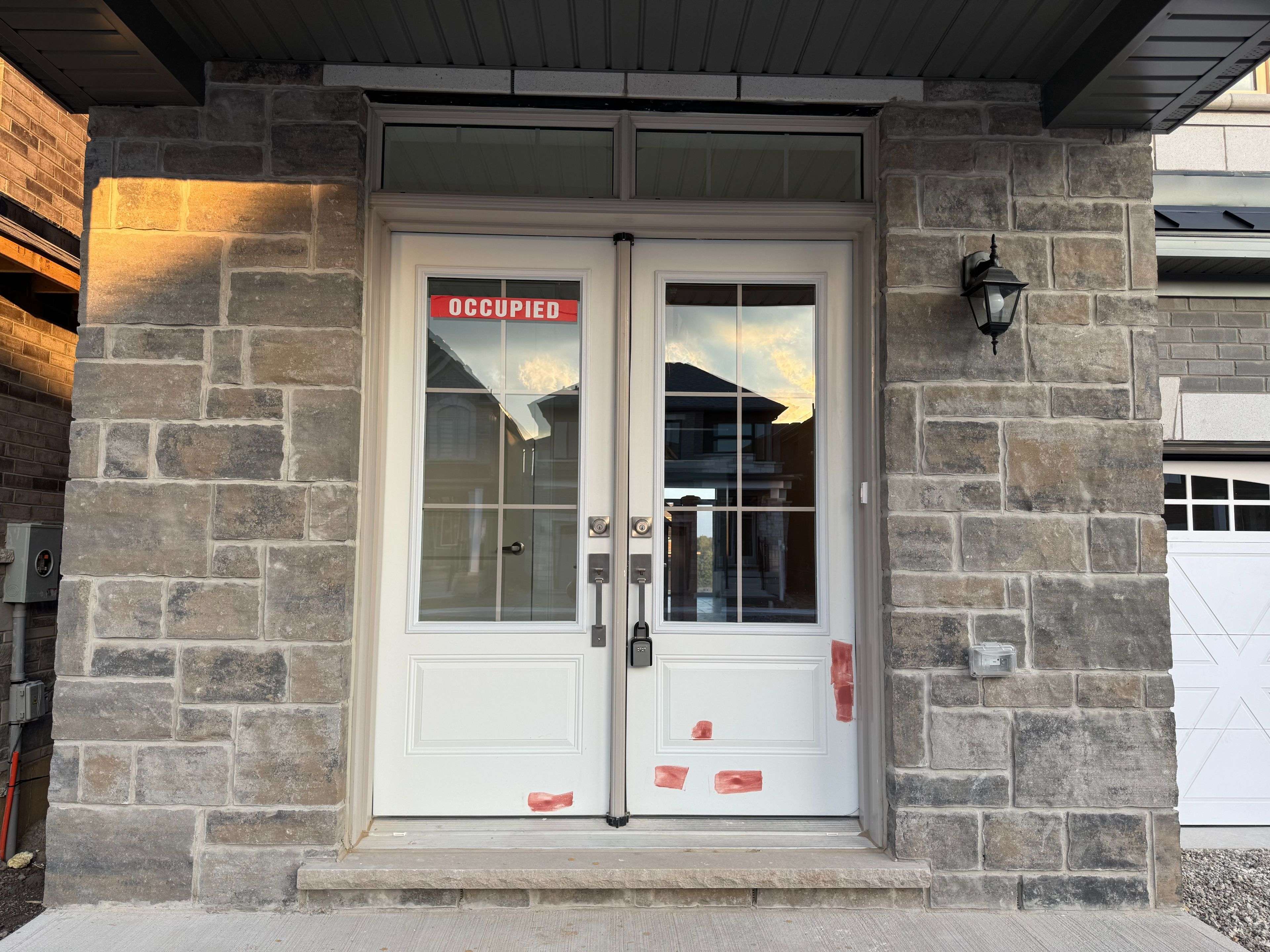See all 44 photos
$1,179,900
Est. payment /mo
4 Beds
4 Baths
New
20 Stanley Leitch DR Erin, ON N0B 1T0
REQUEST A TOUR If you would like to see this home without being there in person, select the "Virtual Tour" option and your agent will contact you to discuss available opportunities.
In-PersonVirtual Tour
UPDATED:
Key Details
Property Type Single Family Home
Sub Type Detached
Listing Status Active
Purchase Type For Sale
Approx. Sqft 2500-3000
Subdivision Erin
MLS Listing ID X12280032
Style 2-Storey
Bedrooms 4
Tax Year 2025
Property Sub-Type Detached
Property Description
Welcome to this breathtaking, never-lived-in single-family home that perfectly blends luxury with modern living! Featuring a sleek contemporary design and premium finishes throughout, this impressive residence offers 4 spacious bedrooms and 4 pristine washrooms. Enjoy an airy, sun-filled layout with 9ft ceilings and elegant hardwood flooring on the main level. Enter through grand double doors into distinct living and family rooms, ideal for entertaining or relaxing. The gourmet kitchen boasts stunning upgraded cabinetry, quartz countertops, stylish tiles, a breakfast bar, and a cozy eat-in area with a walkout to a private backyard perfect for family meals and gatherings. The oak staircase with iron pickets leads you upstairs, where you'll find a serene primary suite complete with a large walk-in closet and spa-inspired 5-piece ensuite. Additional bedrooms are generously sized, offering comfort for everyone. A second-floor office nook and convenient laundry room, along with 3 full bathrooms, enhance everyday living. The spacious, untouched basement provides endless possibilities to create your dream space. Experience the perfect combination of style, function, and comfort in this exceptional home. Don't miss your chance to make it yours!
Location
Province ON
County Wellington
Community Erin
Area Wellington
Rooms
Family Room Yes
Basement Walk-Out
Kitchen 1
Interior
Interior Features None
Cooling Central Air
Exterior
Garage Spaces 2.0
Pool None
Roof Type Shingles
Lot Frontage 36.0
Lot Depth 91.0
Total Parking Spaces 4
Building
Foundation Concrete
Others
Senior Community Yes
Listed by RCIB REAL ESTATE LIMITED.
GET MORE INFORMATION




