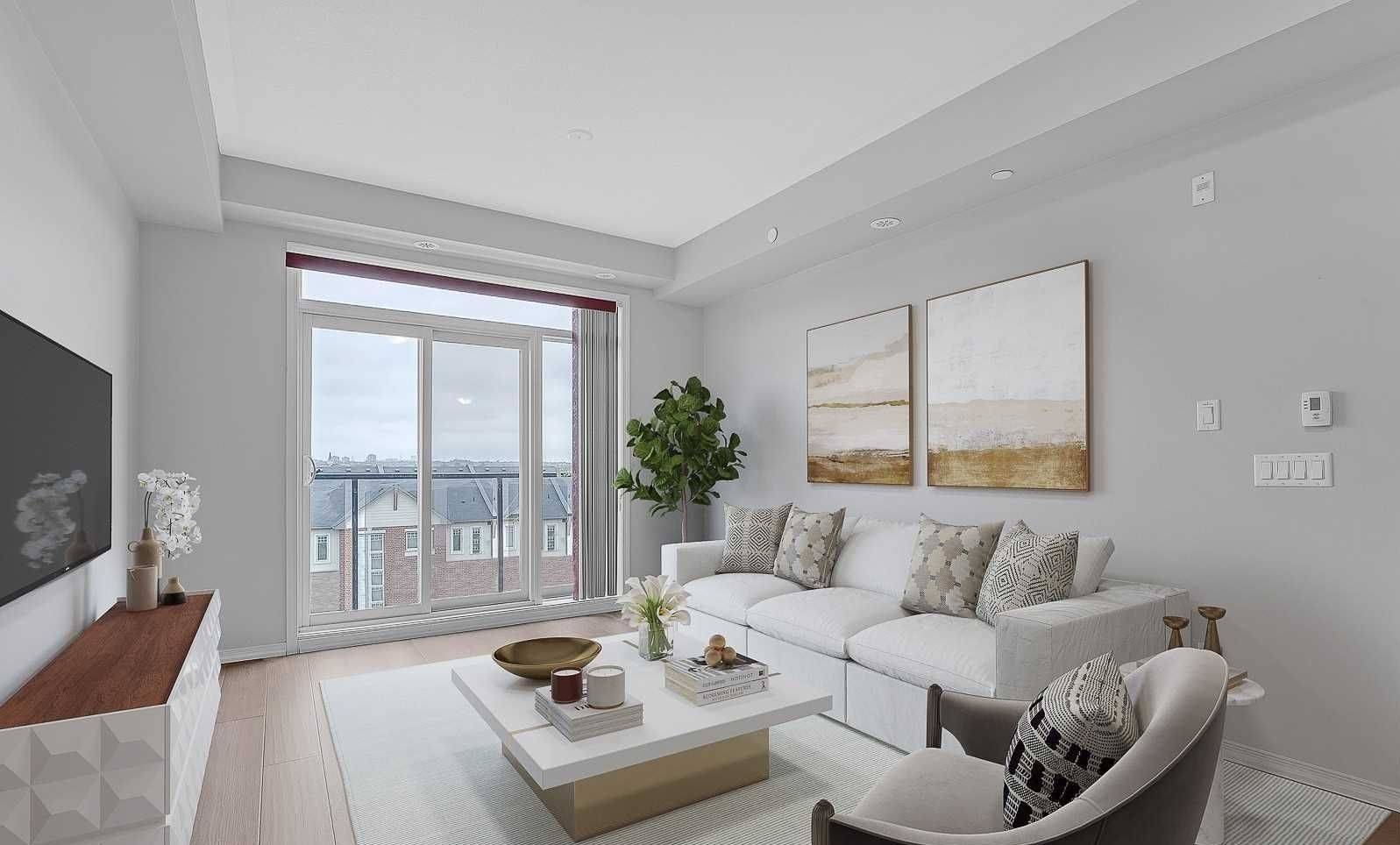50 Sky Harbour DR #418 Brampton, ON L6Y 6B8
UPDATED:
Key Details
Property Type Condo
Sub Type Condo Apartment
Listing Status Active
Purchase Type For Sale
Approx. Sqft 900-999
Subdivision Bram West
MLS Listing ID W12274915
Style Apartment
Bedrooms 3
HOA Fees $550
Building Age 6-10
Annual Tax Amount $3,100
Tax Year 2025
Property Sub-Type Condo Apartment
Property Description
Location
Province ON
County Peel
Community Bram West
Area Peel
Zoning Single Family Residential
Rooms
Family Room Yes
Basement None
Kitchen 1
Separate Den/Office 1
Interior
Interior Features Water Heater
Cooling Central Air
Inclusions Stove, Fridge, Dishwasher, Washer & Dryer, All Electrical Light Fixtures, All Window Coverings, All Keys/Fobs.
Laundry Ensuite
Exterior
Parking Features Underground
Garage Spaces 1.0
Amenities Available Visitor Parking
Exposure East
Total Parking Spaces 1
Balcony Open
Building
Locker None
Others
Senior Community Yes
Pets Allowed Restricted
GET MORE INFORMATION




