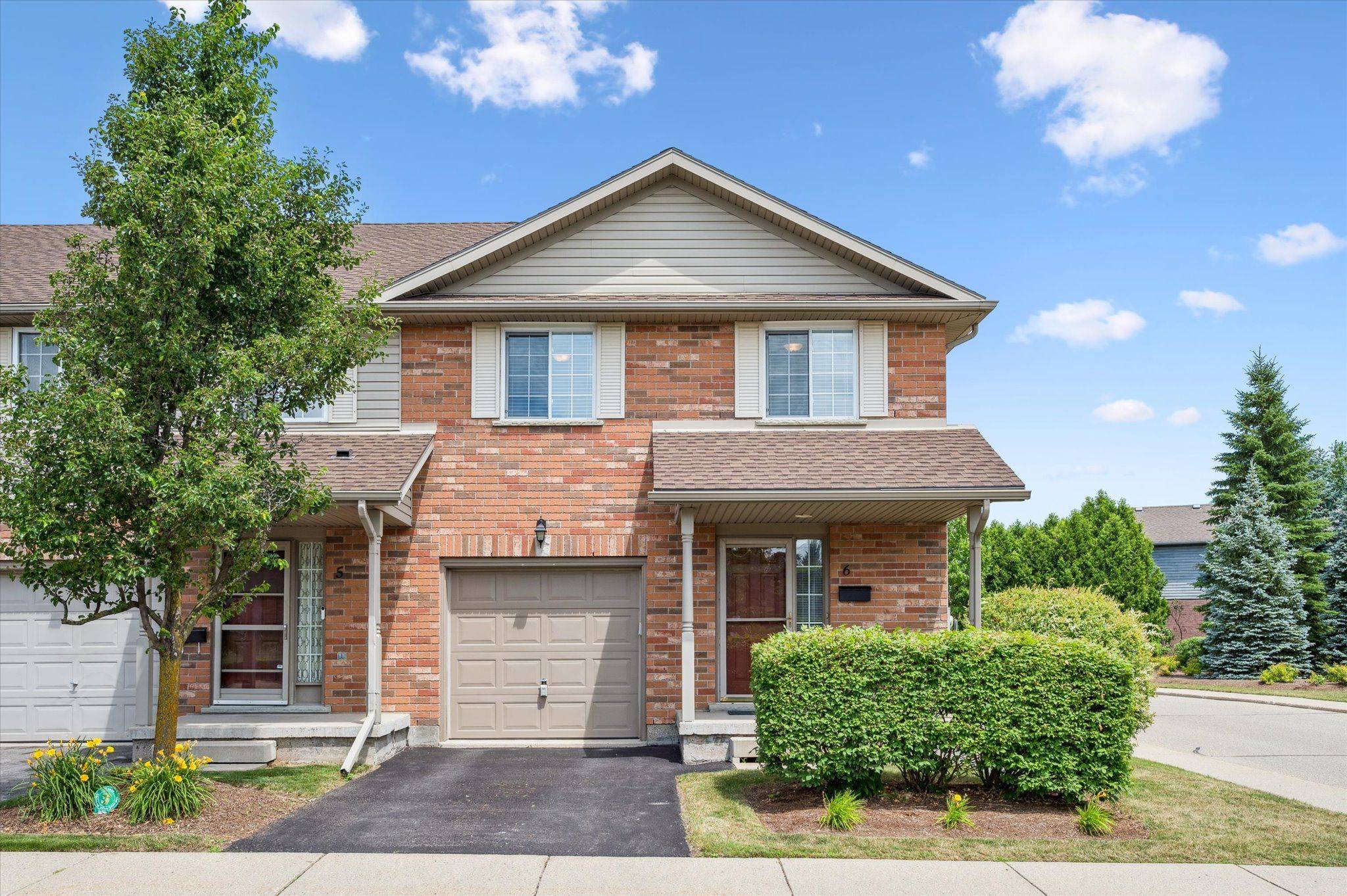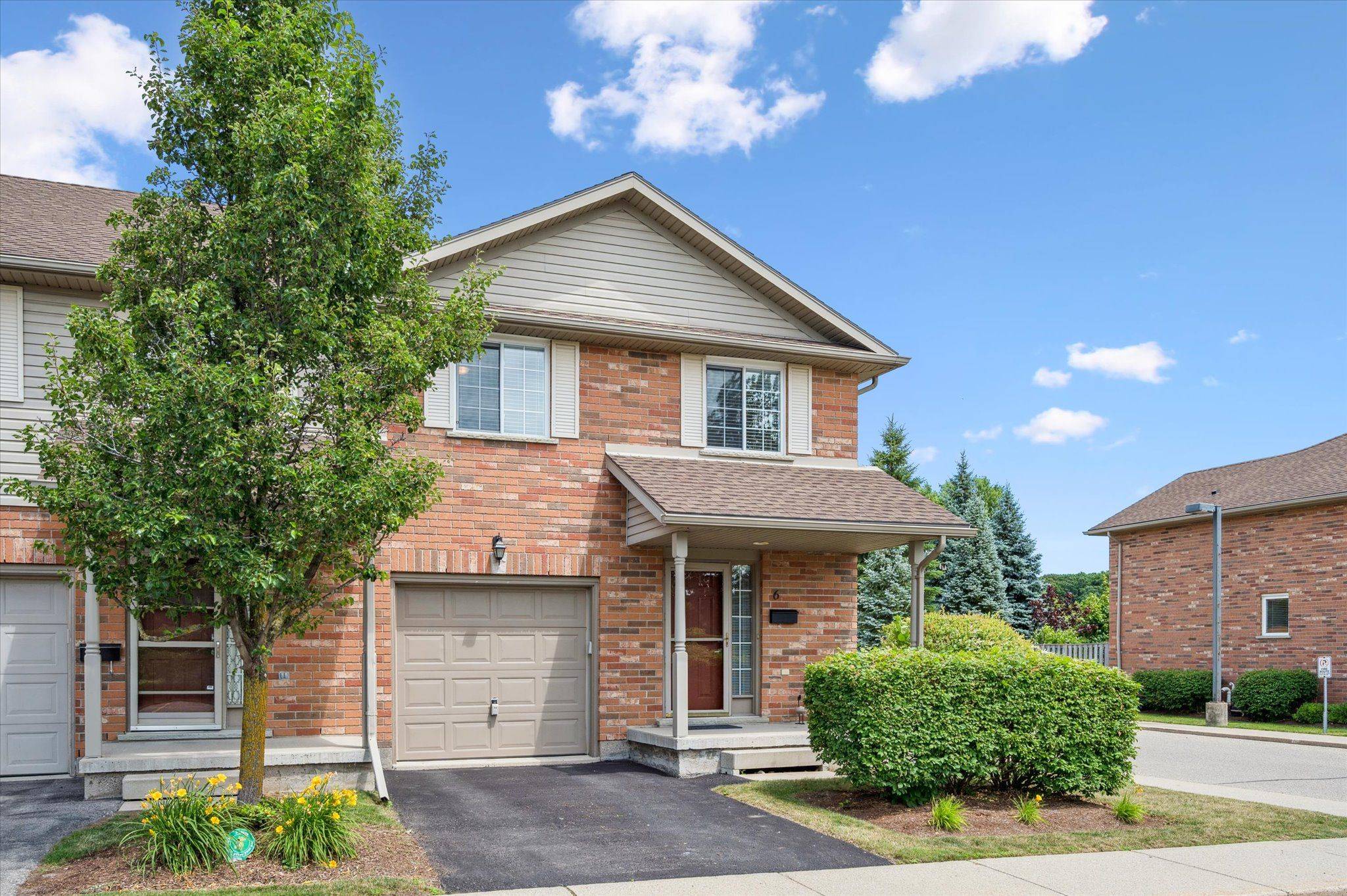15 Gregg CT #6 Kitchener, ON N2A 4H7
UPDATED:
Key Details
Property Type Condo, Townhouse
Sub Type Condo Townhouse
Listing Status Active
Purchase Type For Sale
Approx. Sqft 1400-1599
MLS Listing ID X12272135
Style 2-Storey
Bedrooms 3
HOA Fees $380
Building Age 16-30
Annual Tax Amount $3,640
Tax Year 2024
Property Sub-Type Condo Townhouse
Property Description
Location
Province ON
County Waterloo
Area Waterloo
Zoning R5
Rooms
Family Room No
Basement Partially Finished, Full
Kitchen 1
Interior
Interior Features Auto Garage Door Remote, Carpet Free, Rough-In Bath, Sump Pump, Water Softener
Cooling Central Air
Inclusions Built-in Microwave, Dishwasher, Dryer, Garage Door Opener, Gas Stove, Refrigerator, Washer, Gas Barbeque
Laundry In Basement
Exterior
Exterior Feature Patio, Porch
Parking Features Surface
Garage Spaces 1.0
Roof Type Asphalt Shingle
Exposure East
Total Parking Spaces 2
Balcony None
Building
Foundation Poured Concrete
Locker None
Others
Senior Community Yes
Pets Allowed Restricted
Virtual Tour https://media.visualadvantage.ca/15-Gregg-Ct-6/idx
GET MORE INFORMATION




