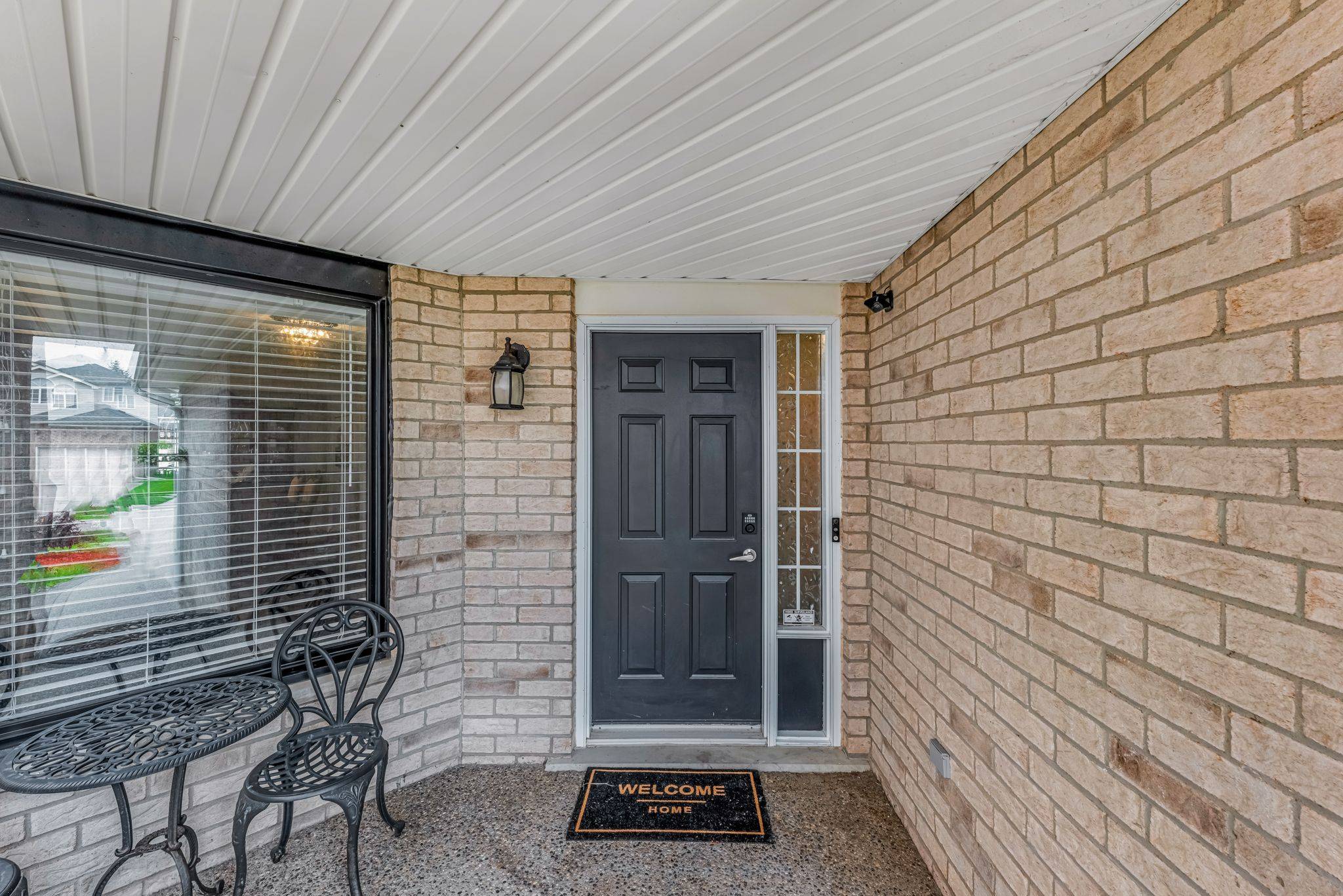175 Hollyridge CRES Kitchener, ON N2N 3N4
UPDATED:
Key Details
Property Type Single Family Home
Sub Type Detached
Listing Status Active
Purchase Type For Sale
Approx. Sqft 1500-2000
MLS Listing ID X12267069
Style 2-Storey
Bedrooms 5
Building Age 16-30
Annual Tax Amount $4,773
Tax Year 2024
Property Sub-Type Detached
Property Description
Location
Province ON
County Waterloo
Area Waterloo
Rooms
Family Room Yes
Basement Finished with Walk-Out
Kitchen 2
Separate Den/Office 2
Interior
Interior Features Carpet Free, Central Vacuum, In-Law Suite, Water Heater, Water Softener
Cooling Central Air
Fireplaces Type Electric
Inclusions Hot tub, backyard patio set, all existing light fixtures, 2 refrigerators, 2 stoves, 1 dishwasher, 1 microwave, and all window blinds.
Exterior
Exterior Feature Deck, Hot Tub, Landscaped, Porch, Patio
Parking Features Private
Garage Spaces 2.0
Pool None
Roof Type Shingles
Lot Frontage 31.25
Lot Depth 120.0
Total Parking Spaces 5
Building
Foundation Poured Concrete
Others
Senior Community Yes
Virtual Tour https://175hollyridgecrescent.onepageproperties.com/
GET MORE INFORMATION




