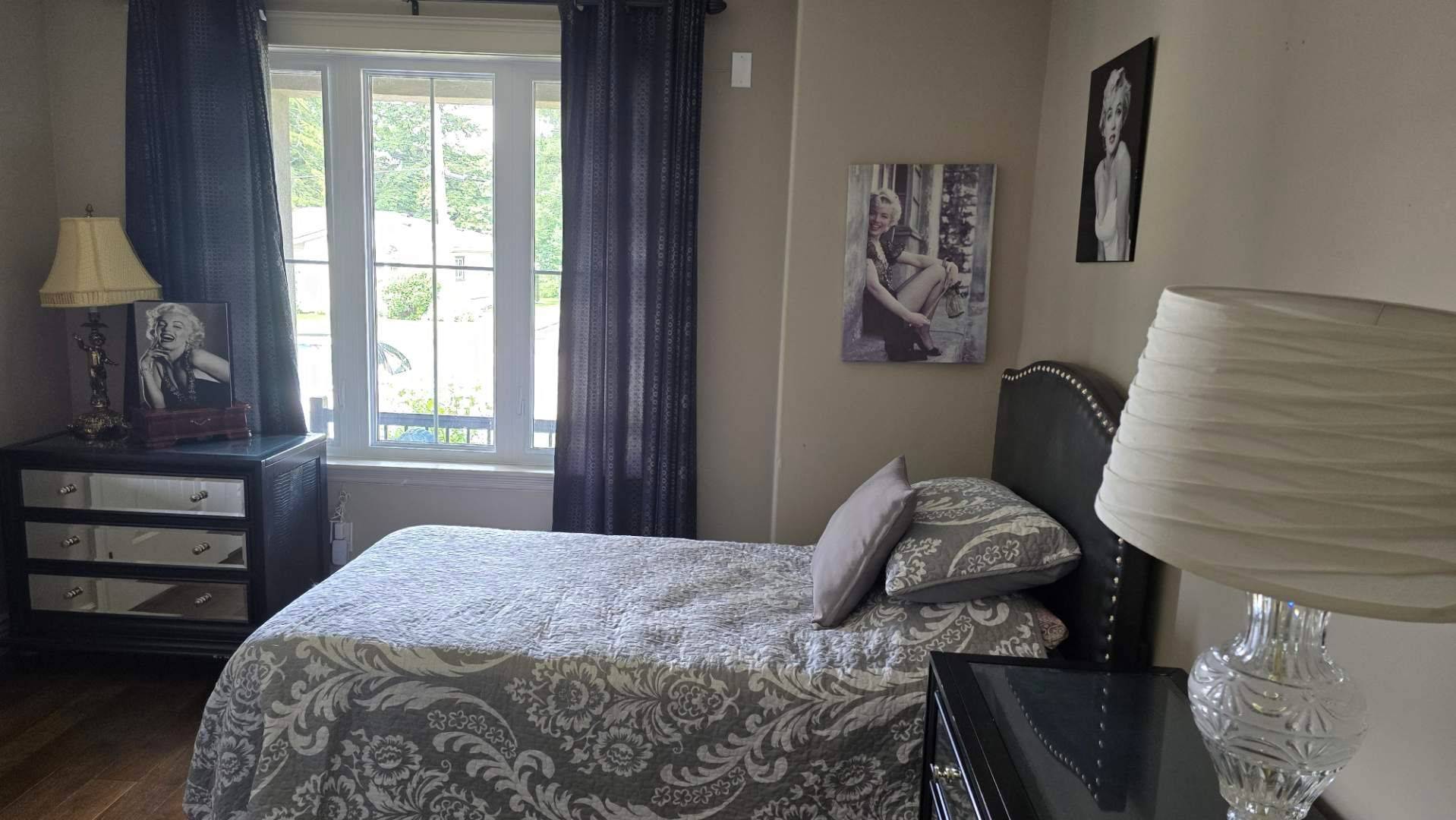5 Dufferin ST Brighton, ON K0K 1H0
UPDATED:
Key Details
Property Type Condo, Townhouse
Sub Type Att/Row/Townhouse
Listing Status Active
Purchase Type For Sale
Approx. Sqft 1100-1500
Subdivision Brighton
MLS Listing ID X12244398
Style 2-Storey
Bedrooms 3
Building Age 6-15
Annual Tax Amount $4,053
Tax Year 2024
Property Sub-Type Att/Row/Townhouse
Property Description
Location
Province ON
County Northumberland
Community Brighton
Area Northumberland
Zoning CH
Rooms
Family Room Yes
Basement Finished
Kitchen 1
Separate Den/Office 1
Interior
Interior Features Air Exchanger, Auto Garage Door Remote, Carpet Free, Central Vacuum, Primary Bedroom - Main Floor, Storage, Sump Pump, Water Heater Owned, Water Meter, Water Softener
Cooling Central Air
Inclusions Washer, dryer, fridge, stove, dishwasher, microwave, window coverings, shed, gazebo, steel shelving in utility room, extra flooring
Exterior
Exterior Feature Deck, Landscaped, Year Round Living
Parking Features Private
Garage Spaces 1.0
Pool None
View City
Roof Type Asphalt Shingle
Lot Frontage 32.97
Lot Depth 151.84
Total Parking Spaces 4
Building
Foundation Poured Concrete
Others
Senior Community Yes
Security Features Carbon Monoxide Detectors,Smoke Detector
GET MORE INFORMATION




