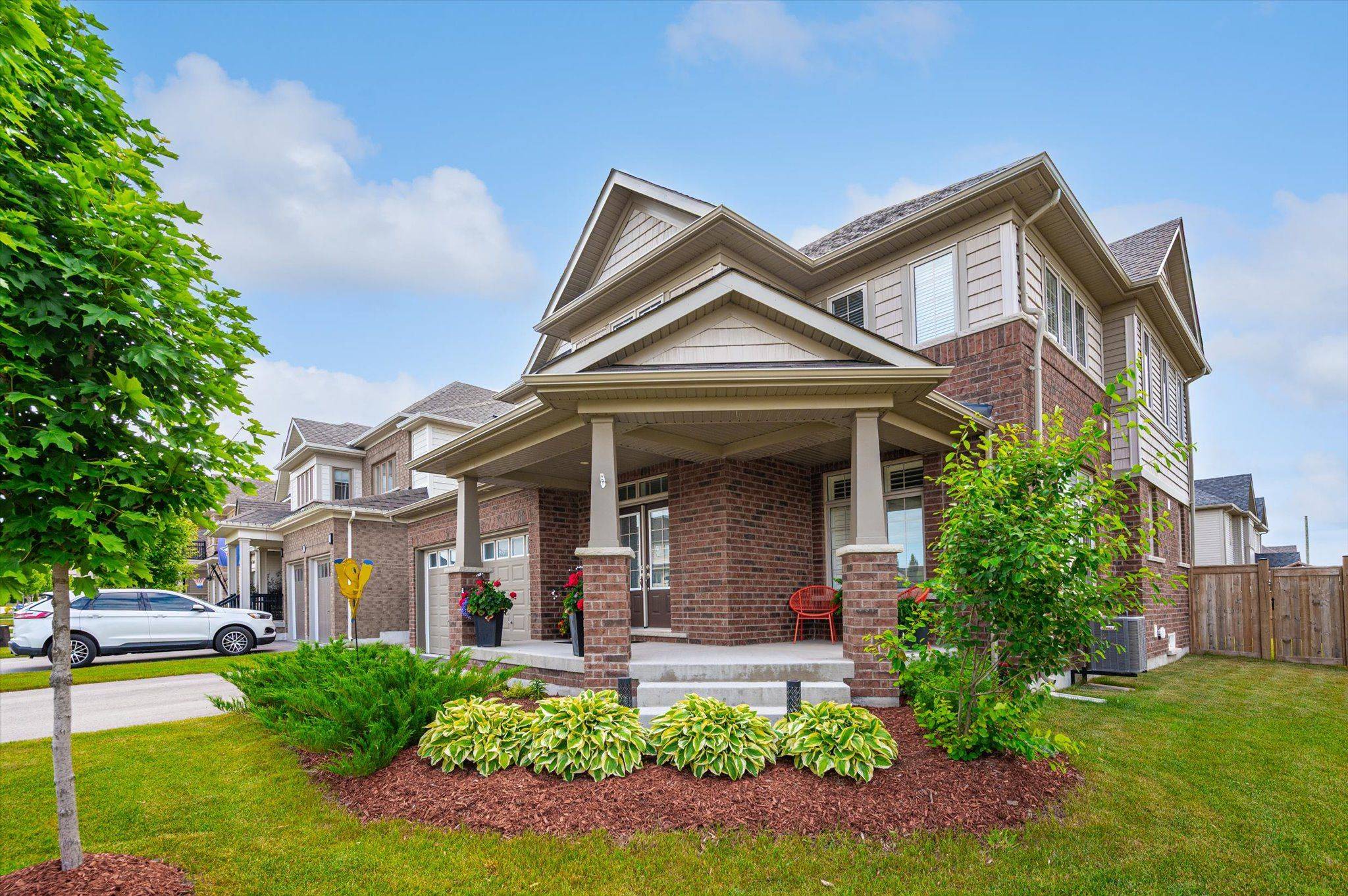11 Harpin WAY E Centre Wellington, ON N1M 0H2
UPDATED:
Key Details
Property Type Single Family Home
Sub Type Detached
Listing Status Active
Purchase Type For Sale
Approx. Sqft 2000-2500
Subdivision Fergus
MLS Listing ID X12243165
Style 2-Storey
Bedrooms 4
Building Age 0-5
Annual Tax Amount $6,175
Tax Year 2025
Property Sub-Type Detached
Property Description
Location
Province ON
County Wellington
Community Fergus
Area Wellington
Zoning R1C.66.1
Rooms
Family Room No
Basement Full, Unfinished
Kitchen 1
Interior
Interior Features Air Exchanger, Floor Drain, In-Law Capability, On Demand Water Heater, Rough-In Bath, Water Softener
Cooling Central Air
Fireplaces Number 1
Fireplaces Type Natural Gas
Inclusions Built-in microwave, dishwasher, dryer, garage door opener, refrigerator, smoke detector, stove, washer, window coverings
Exterior
Exterior Feature Landscaped, Lighting, Porch
Parking Features Private Double
Garage Spaces 2.0
Pool None
Roof Type Asphalt Shingle
Lot Frontage 73.0
Lot Depth 108.0
Total Parking Spaces 6
Building
Foundation Poured Concrete
Others
Senior Community Yes
Virtual Tour https://unbranded.youriguide.com/0bmwr_11_harpin_way_e_fergus_on/
GET MORE INFORMATION




