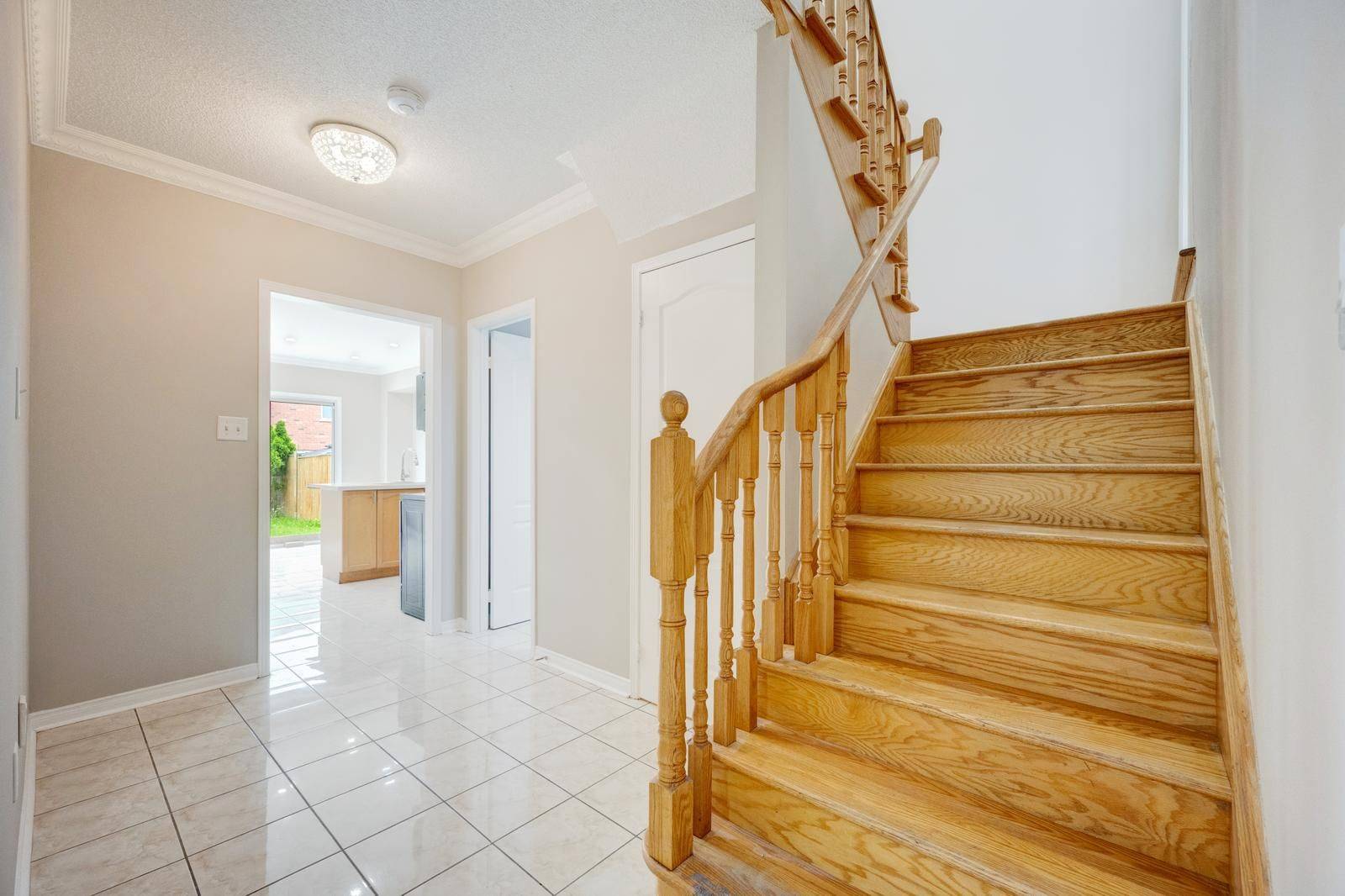9 Oxtail LN Brampton, ON L6X 5E2
UPDATED:
Key Details
Property Type Single Family Home
Sub Type Detached
Listing Status Active
Purchase Type For Sale
Approx. Sqft 2000-2500
Subdivision Fletcher'S Creek Village
MLS Listing ID W12241491
Style 2-Storey
Bedrooms 5
Building Age 16-30
Annual Tax Amount $5,656
Tax Year 2025
Property Sub-Type Detached
Property Description
Location
Province ON
County Peel
Community Fletcher'S Creek Village
Area Peel
Zoning Residential
Rooms
Family Room Yes
Basement Full
Kitchen 2
Separate Den/Office 2
Interior
Interior Features Accessory Apartment, In-Law Suite
Cooling Central Air
Fireplaces Number 1
Inclusions as-is
Exterior
Parking Features Private
Garage Spaces 1.5
Pool None
Roof Type Unknown
Lot Frontage 31.99
Lot Depth 109.9
Total Parking Spaces 5
Building
Foundation Concrete Block
Others
Senior Community Yes
Virtual Tour https://tour.homeontour.com/Nnr9Ef2C_p?branded=0
GET MORE INFORMATION




