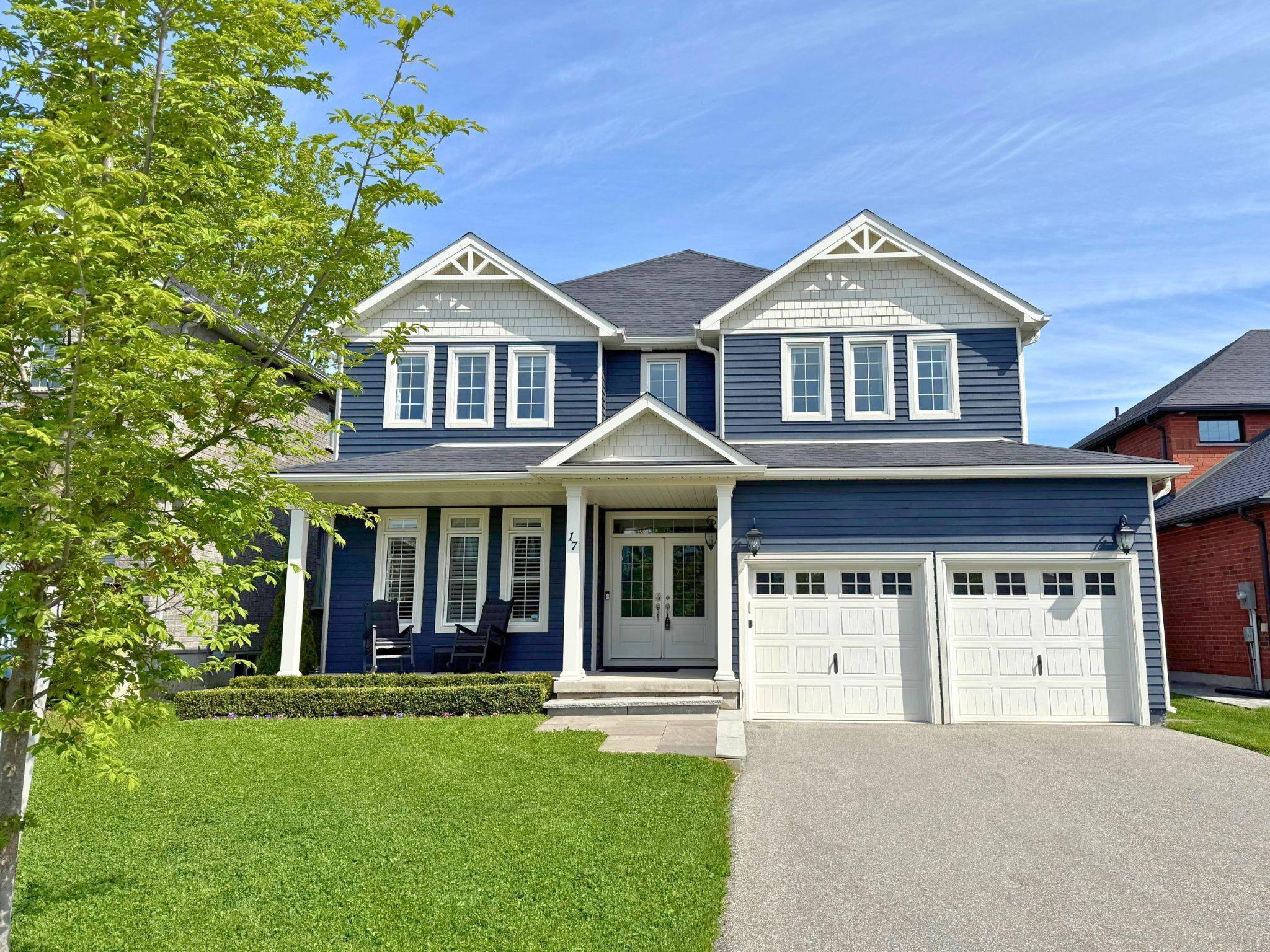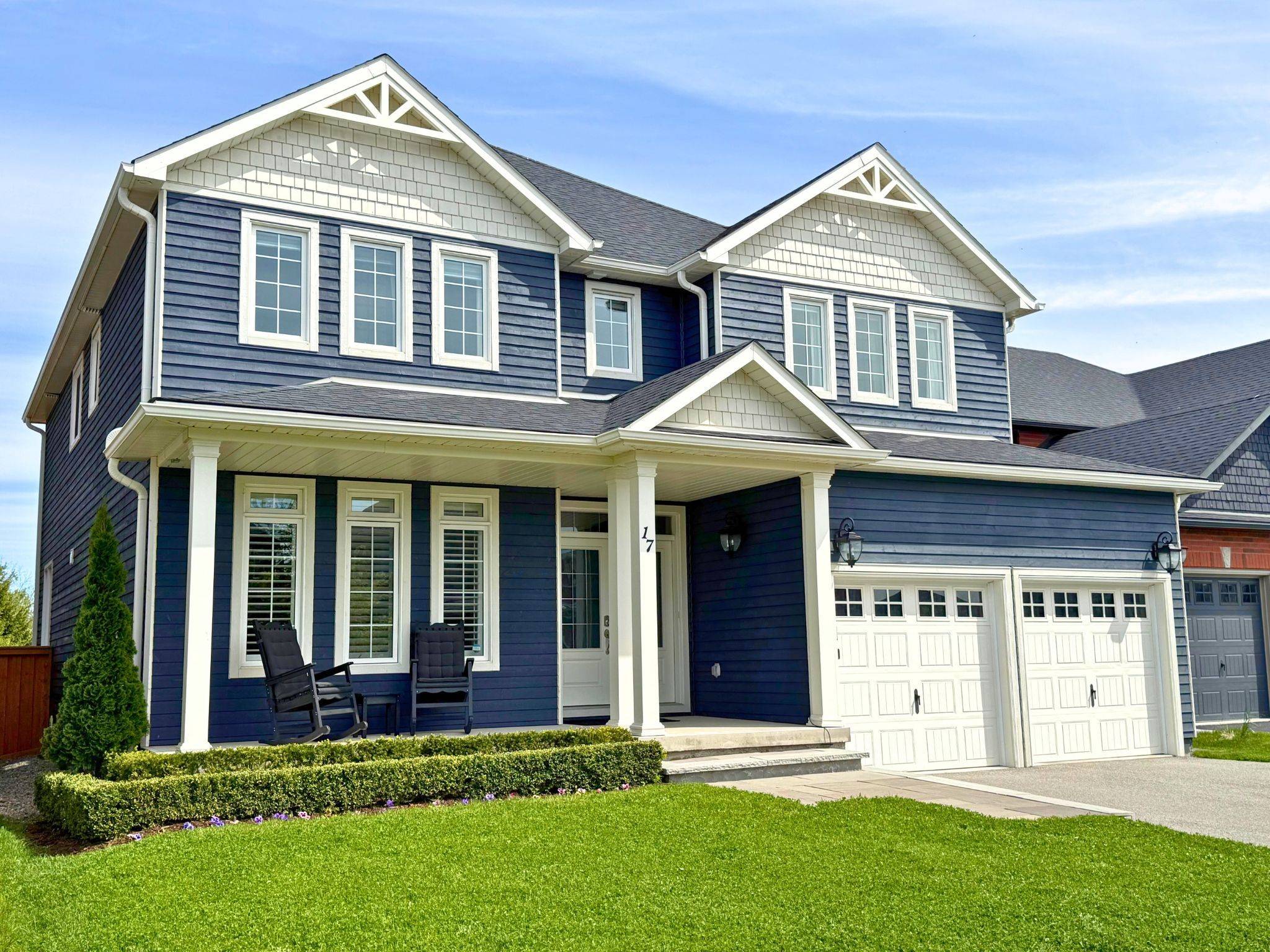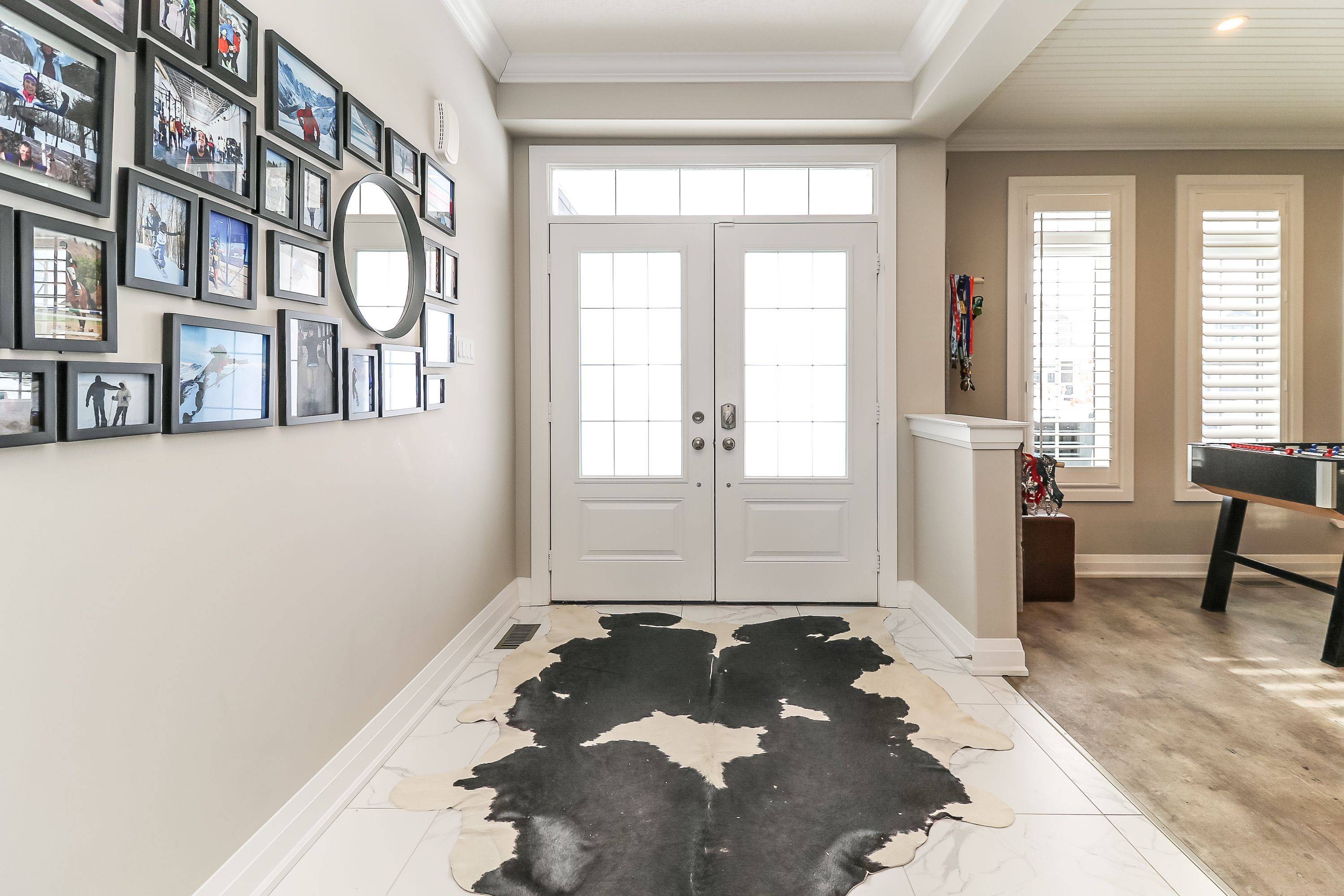17 Gilpin CRES Collingwood, ON L9Y 0Z2
UPDATED:
Key Details
Property Type Single Family Home
Sub Type Detached
Listing Status Active
Purchase Type For Sale
Approx. Sqft 2500-3000
Subdivision Collingwood
MLS Listing ID S12229524
Style 2-Storey
Bedrooms 5
Building Age 6-15
Annual Tax Amount $6,321
Tax Year 2024
Property Sub-Type Detached
Property Description
Location
Province ON
County Simcoe
Community Collingwood
Area Simcoe
Zoning R3
Rooms
Family Room Yes
Basement Finished
Kitchen 1
Separate Den/Office 1
Interior
Interior Features Air Exchanger, Auto Garage Door Remote, Water Heater, Sump Pump
Cooling Central Air
Fireplaces Number 2
Fireplaces Type Family Room, Living Room, Natural Gas
Inclusions Refrigerator, Gas Stove, Oven Vent, Dishwasher, Washer, Dryer, Hot Tub, TV Wall Mounts x 3, Shuffle Board Table, Wooden Shed
Exterior
Exterior Feature Patio, Deck, Hot Tub, Landscaped
Parking Features Private Double
Garage Spaces 2.0
Pool None
Roof Type Asphalt Shingle
Lot Frontage 50.26
Lot Depth 108.53
Total Parking Spaces 6
Building
Foundation Concrete
Others
Senior Community Yes
Security Features Alarm System,Carbon Monoxide Detectors,Smoke Detector
Virtual Tour https://youtu.be/oOQIwmaJ0WE
GET MORE INFORMATION




