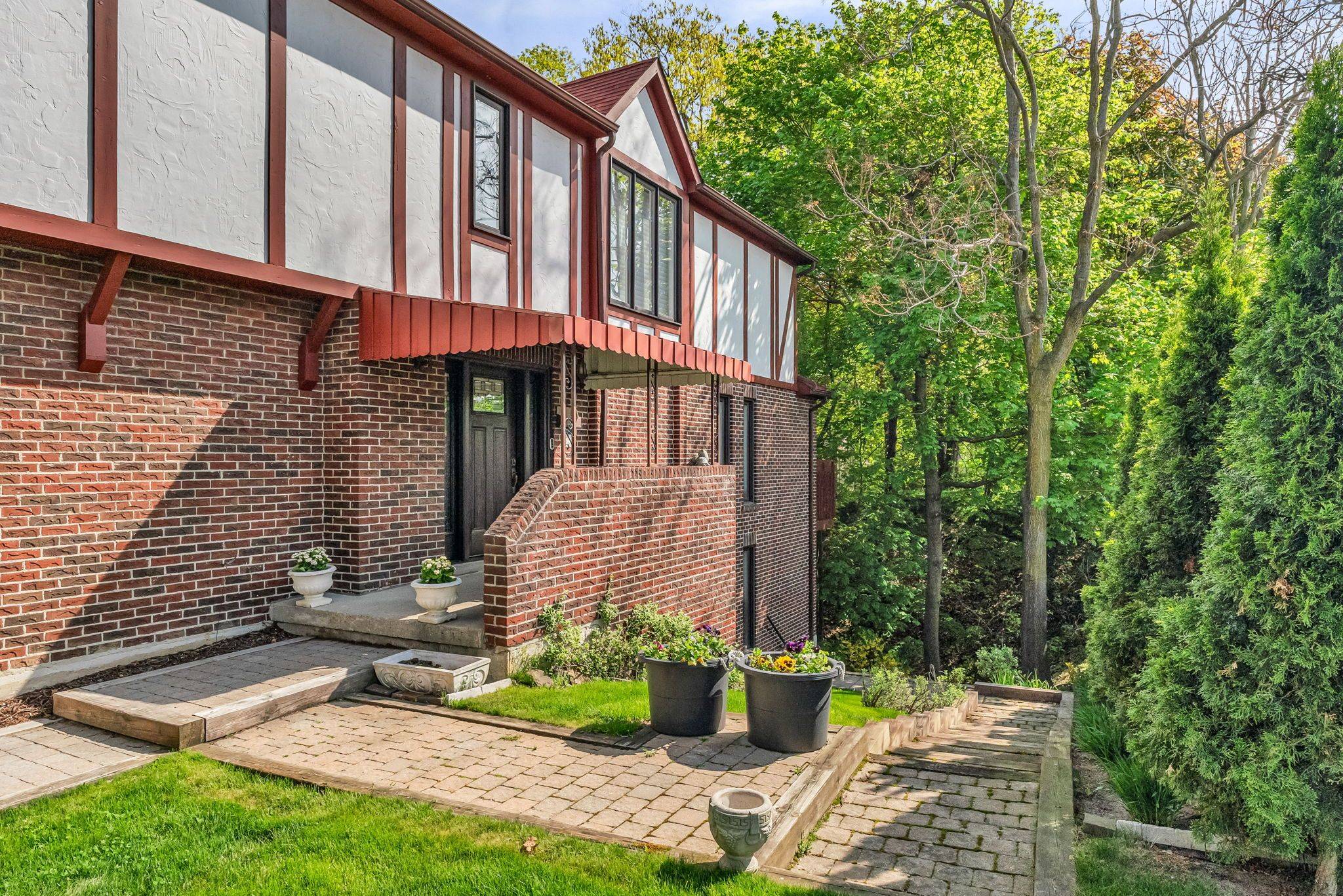1 Woodvale CRES Toronto E03, ON M4C 5N4
UPDATED:
Key Details
Property Type Single Family Home
Sub Type Detached
Listing Status Active
Purchase Type For Sale
Approx. Sqft 2000-2500
Subdivision East York
MLS Listing ID E12229517
Style 2-Storey
Bedrooms 4
Annual Tax Amount $7,775
Tax Year 2024
Property Sub-Type Detached
Property Description
Location
Province ON
County Toronto
Community East York
Area Toronto
Rooms
Family Room No
Basement Finished
Kitchen 1
Interior
Interior Features Built-In Oven, Bar Fridge, Sauna, Storage
Cooling Central Air
Inclusions All electric light fixtures, all window coverings, kitchen refrigerator, electric oven & microwave, gas oven & range, dishwasher, wine fridge, large kitchen mirror & magnetic blackboard, mount for television in kitchen, executive oak desk, pool table & accessories, 3-piece wall unit in games room, basement refrigerator (laundry room), washer & dryer.
Exterior
Parking Features Private Double
Garage Spaces 2.0
Pool None
View Trees/Woods, Forest
Roof Type Asphalt Shingle
Lot Frontage 49.44
Lot Depth 110.49
Total Parking Spaces 4
Building
Foundation Concrete
Others
Senior Community Yes
Virtual Tour https://my.matterport.com/show/?m=tv7EciNM1qB&brand=0&mls=1&
GET MORE INFORMATION




