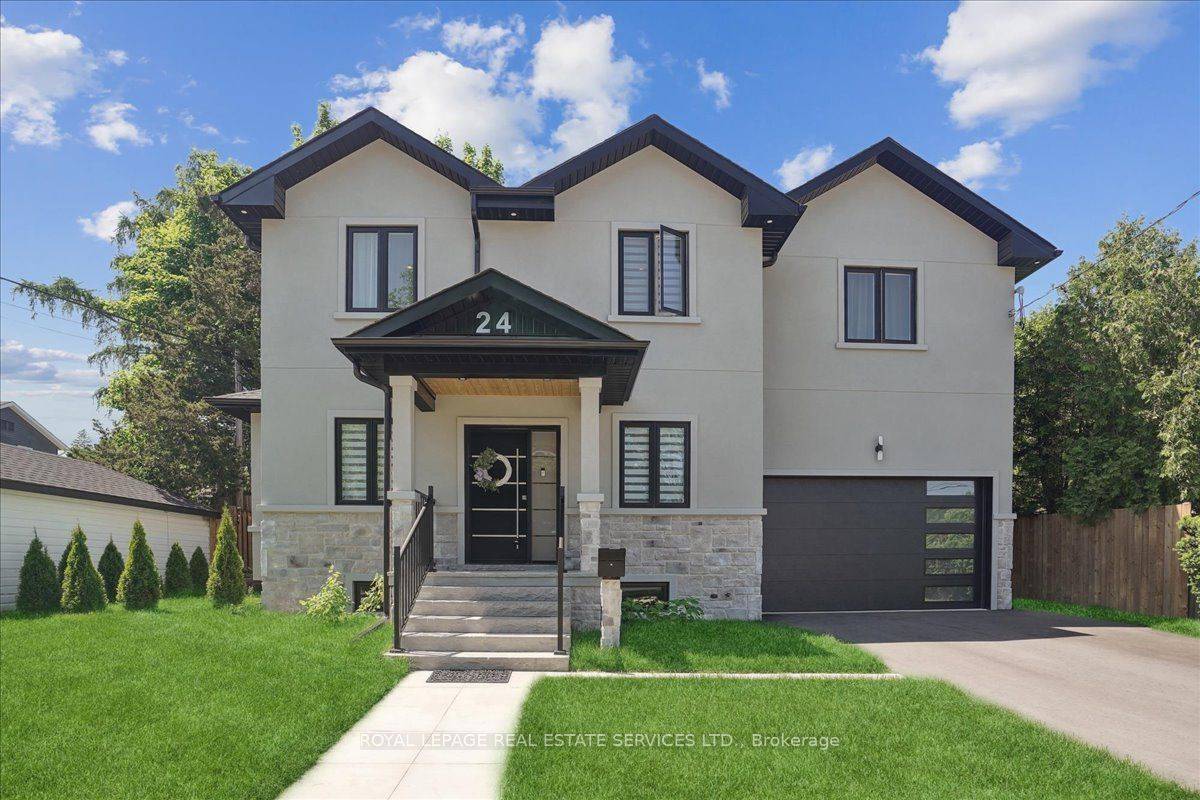24 Peel ST N Hamilton, ON L9H 2Z9
UPDATED:
Key Details
Property Type Single Family Home
Sub Type Detached
Listing Status Active
Purchase Type For Sale
Approx. Sqft 2000-2500
Subdivision Dundas
MLS Listing ID X12220490
Style 2-Storey
Bedrooms 3
Annual Tax Amount $6,083
Tax Year 2024
Property Sub-Type Detached
Property Description
Location
Province ON
County Hamilton
Community Dundas
Area Hamilton
Zoning R2
Rooms
Family Room No
Basement Finished
Kitchen 1
Interior
Interior Features Carpet Free, Auto Garage Door Remote
Cooling Central Air
Inclusions S/S Fridge, S/S Gas Stove, S/S Dishwasher, Washer and Dryer, All Lights Fixtures, All Window Coverings, All bathroom Mirrors, Hot Tub, Garage Door Opener .
Exterior
Exterior Feature Deck, Hot Tub
Parking Features Private Double
Garage Spaces 2.0
Pool None
Roof Type Shingles
Lot Frontage 60.0
Lot Depth 60.0
Total Parking Spaces 4
Building
Foundation Concrete Block
Others
Senior Community Yes
GET MORE INFORMATION




