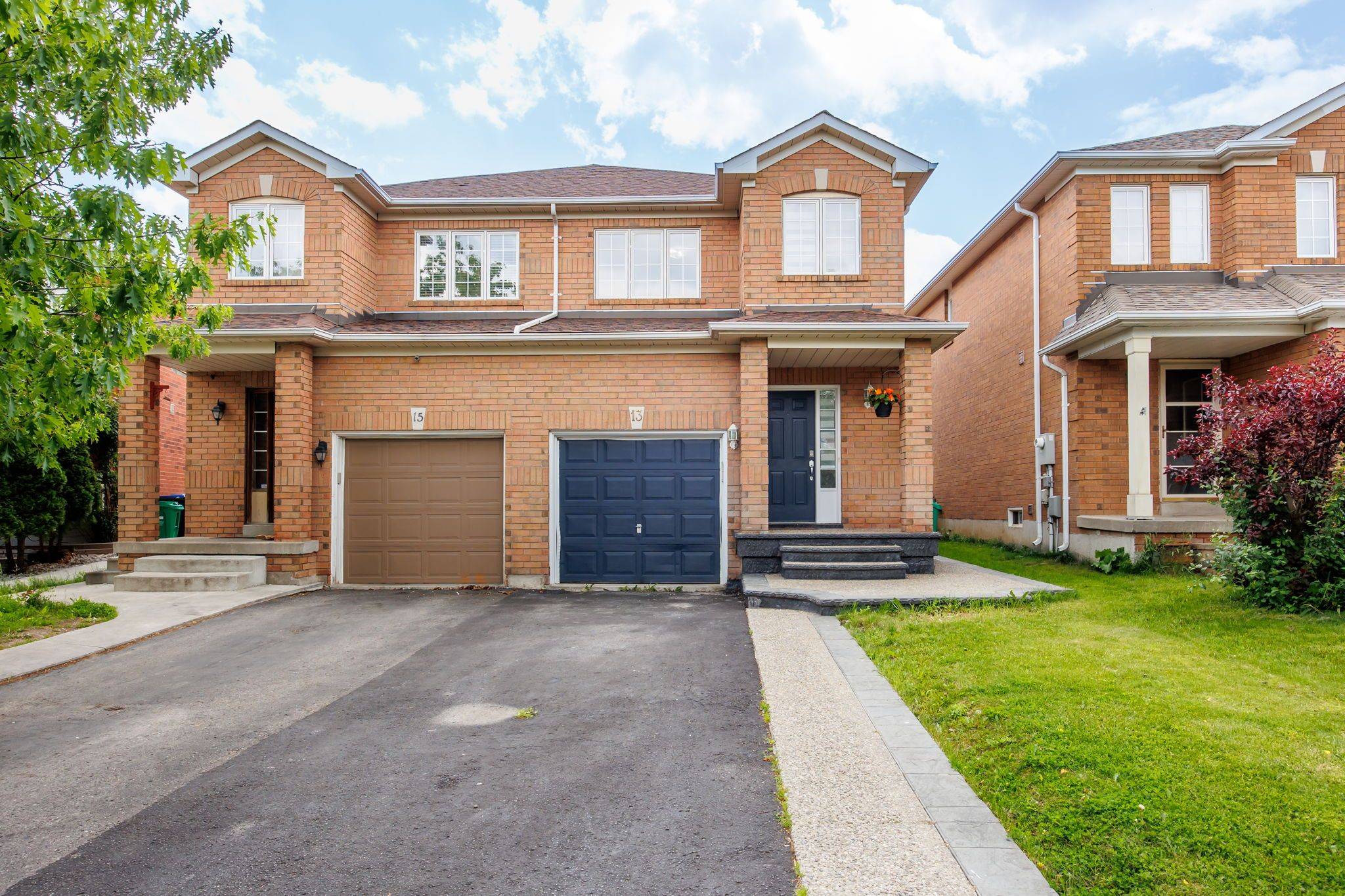13 Melissa CT Brampton, ON L6X 4X1
UPDATED:
Key Details
Property Type Multi-Family
Sub Type Semi-Detached
Listing Status Active
Purchase Type For Sale
Approx. Sqft 1100-1500
Subdivision Fletcher'S Meadow
MLS Listing ID W12211324
Style 2-Storey
Bedrooms 4
Annual Tax Amount $4,261
Tax Year 2024
Property Sub-Type Semi-Detached
Property Description
Location
Province ON
County Peel
Community Fletcher'S Meadow
Area Peel
Rooms
Family Room Yes
Basement Finished
Kitchen 1
Separate Den/Office 1
Interior
Interior Features Other
Cooling Central Air
Fireplaces Type Living Room
Inclusions Includes All Stainless Steel Appliances: Fridge, Stove, Dishwasher. Washer & Dryer.
Exterior
Parking Features Private
Garage Spaces 1.0
Pool None
Roof Type Shingles
Lot Frontage 22.41
Lot Depth 104.23
Total Parking Spaces 4
Building
Foundation Poured Concrete
Others
Senior Community Yes
Virtual Tour https://media.dreamhousephoto.ca/videos/01977699-9382-72a1-8297-650faee7ce05
GET MORE INFORMATION




