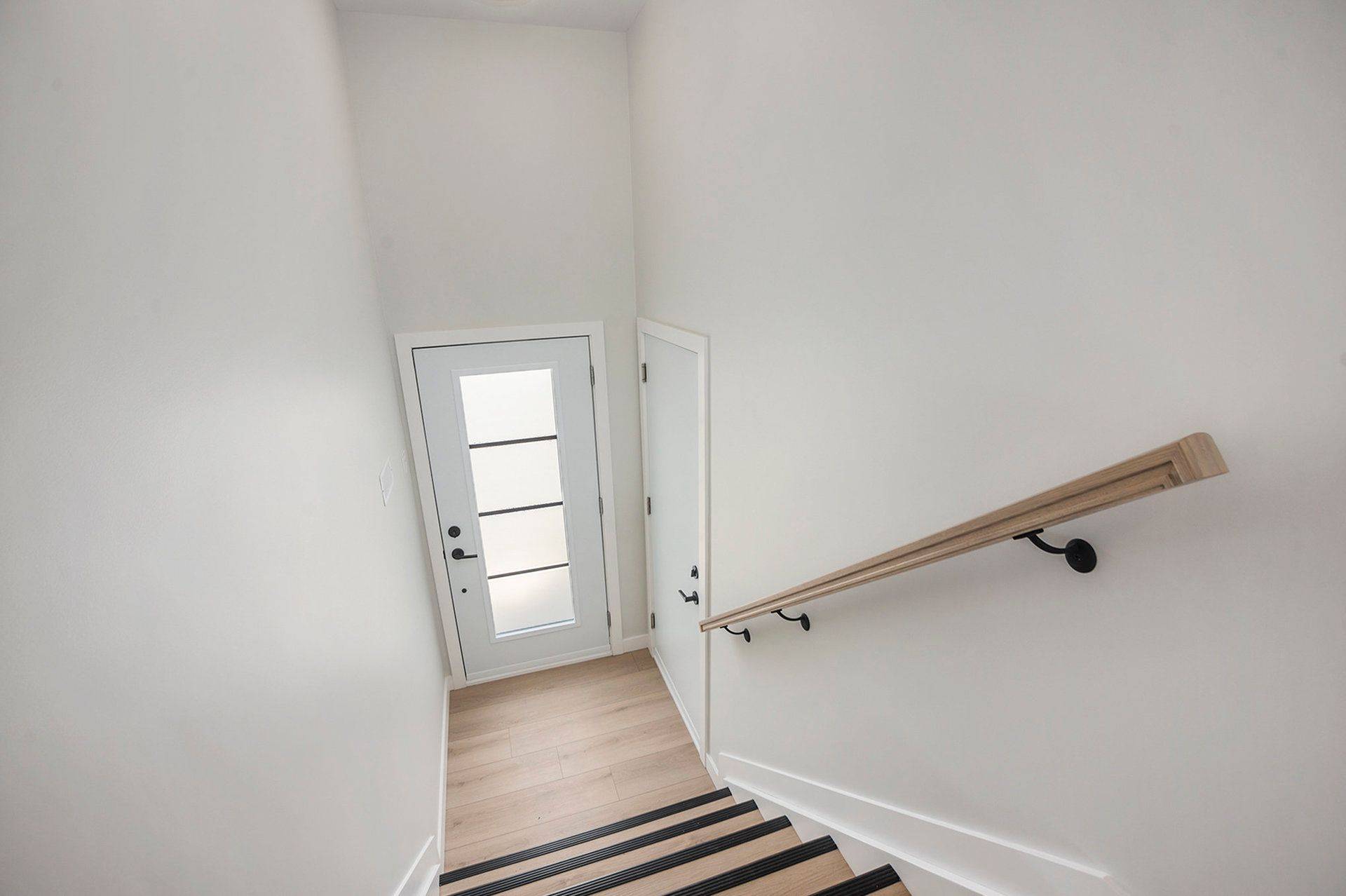See all 24 photos
$2,150
2 Beds
2 Baths
Active
89 Helen ST #A North Stormont, ON K0A 1R0
REQUEST A TOUR If you would like to see this home without being there in person, select the "Virtual Tour" option and your agent will contact you to discuss available opportunities.
In-PersonVirtual Tour
UPDATED:
Key Details
Property Type Multi-Family
Sub Type Duplex
Listing Status Active
Purchase Type For Rent
Approx. Sqft 700-1100
Subdivision 711 - North Stormont (Finch) Twp
MLS Listing ID X12194745
Style 1 Storey/Apt
Bedrooms 2
Building Age New
Property Sub-Type Duplex
Property Description
This unit is BRAND NEW CONSTRUCTION & NEVER LIVED IN* Welcome to your brand new 2-bedroom, 2-bathroom upper unit in the charming town of Crysler! This beautifully designed rental offers the perfect combination of comfort and convenience. Located in a peaceful neighborhood, you're just minutes away from local amenities, schools, parks, and transit options. The bright, open-concept layout features a chef's kitchen with sleek countertops, modern appliances, and ample storage. The spacious primary bedroom boasts a spa-like ensuite, while the second bedroom is serviced by a stylish 3-piece bathroom. Enjoy abundant natural light, generous closet space, and access to the garage and backyard. Parking included ( 1 garage space & 2 laneway spaces). Don't miss out! Make this beautiful space yours! ID's, Rental application, Proof of income, Credit check, Letter of Employment, First & Last month's rent deposit required. Proof of content insurance required. Tenant pays Hydro, Gas, Cable/Internet.
Location
Province ON
County Stormont, Dundas And Glengarry
Community 711 - North Stormont (Finch) Twp
Area Stormont, Dundas And Glengarry
Rooms
Family Room No
Basement None
Kitchen 1
Interior
Interior Features Water Heater
Cooling Central Air
Inclusions Fridge, stove, dishwasher, microwave, washer, dryer, blinds in bedrooms
Laundry In-Suite Laundry
Exterior
Garage Spaces 1.0
Pool None
Roof Type Asphalt Shingle
Total Parking Spaces 3
Building
Foundation Poured Concrete
Others
Senior Community No
Listed by CENTURY 21 SYNERGY REALTY INC
GET MORE INFORMATION




