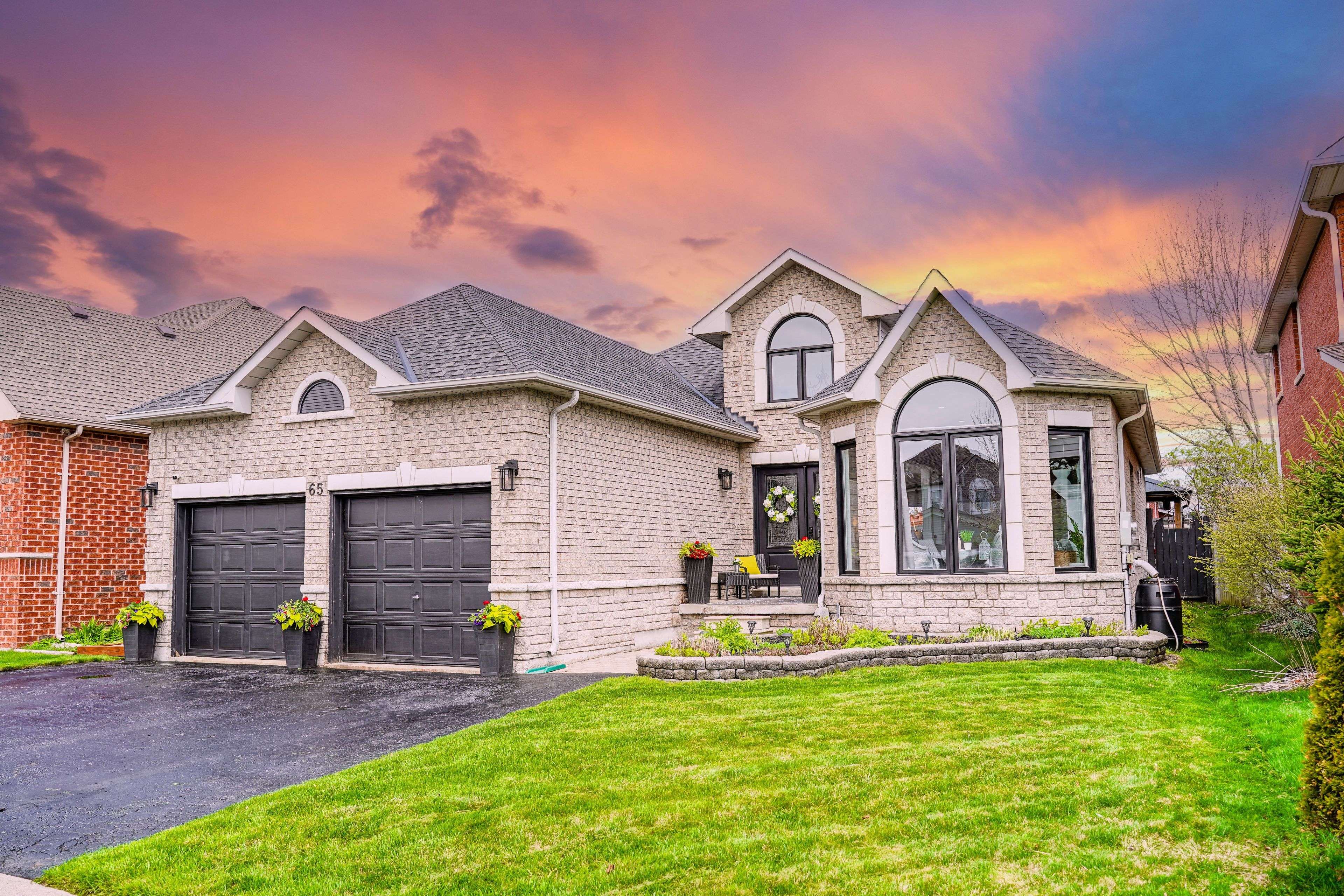65 Weldrick CRES Clarington, ON L1C 5E8
UPDATED:
Key Details
Property Type Single Family Home
Sub Type Detached
Listing Status Active
Purchase Type For Sale
Approx. Sqft 1500-2000
Subdivision Bowmanville
MLS Listing ID E12132611
Style Bungalow
Bedrooms 6
Building Age 16-30
Annual Tax Amount $6,198
Tax Year 2025
Property Sub-Type Detached
Property Description
Location
Province ON
County Durham
Community Bowmanville
Area Durham
Zoning R2
Rooms
Family Room No
Basement Finished
Kitchen 1
Separate Den/Office 3
Interior
Interior Features Central Vacuum, Primary Bedroom - Main Floor, Storage
Cooling Central Air
Fireplaces Number 2
Fireplaces Type Natural Gas, Living Room, Rec Room
Inclusions Refrigerator, Gas Range, Dishwasher, Washer & Dryer, Central Vac with Attachments, Hot Tub, Backyard Concrete Outdoor Oven, Projection Television and Screen
Exterior
Exterior Feature Canopy, Deck, Hot Tub
Garage Spaces 2.0
Pool None
Roof Type Shingles
Lot Frontage 49.21
Lot Depth 109.91
Total Parking Spaces 7
Building
Foundation Poured Concrete
Others
Senior Community Yes
Virtual Tour https://optimagemedia.pixieset.com/65weldrickcrescent/
GET MORE INFORMATION




