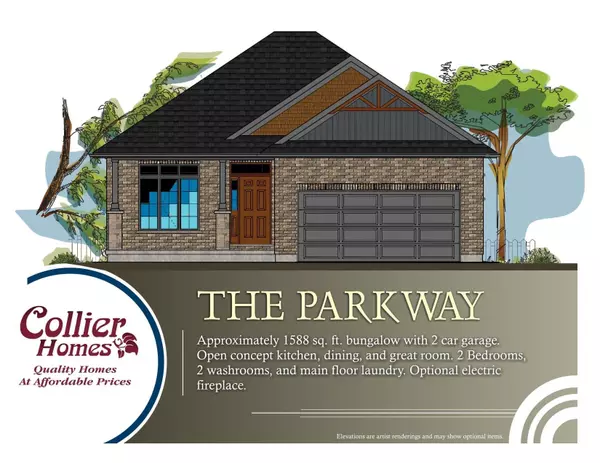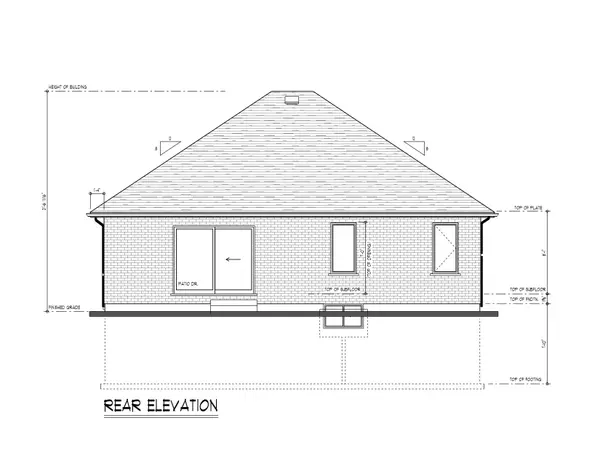See all 5 photos
$789,900
Est. payment /mo
2 Beds
2 Baths
Active
106 Aspen Pkwy Aylmer, ON N5H 3H7
REQUEST A TOUR If you would like to see this home without being there in person, select the "Virtual Tour" option and your agent will contact you to discuss available opportunities.
In-PersonVirtual Tour
UPDATED:
Key Details
Property Type Single Family Home
Sub Type Detached
Listing Status Active
Purchase Type For Sale
Subdivision Ay
MLS Listing ID X8327942
Style Bungalow
Bedrooms 2
Tax Year 2024
Property Sub-Type Detached
Property Description
Pond Lot!!. The Parkway Model. 1588 sq. ft. bungalow with 2 car garage. Open concept kitchen, dining, andgreat room. 2 Bedrooms, 2 washrooms, and main floor laundry. This home also offers a separate entrance(look-out lot with large windows that offer lots of light in the lower area). Additional rough-in for a basementkitchen and laundry. This is an amazing opportunity to build your dream home in a gorgeous, private setting,with a spectacular lot that faces a small serene pond.
Location
Province ON
County Elgin
Community Ay
Area Elgin
Zoning R1
Rooms
Family Room Yes
Basement Full, Separate Entrance
Kitchen 1
Interior
Interior Features In-Law Capability, Rough-In Bath, Water Meter
Cooling Central Air
Exterior
Parking Features Private Double
Garage Spaces 2.0
Pool None
Roof Type Asphalt Shingle
Lot Frontage 49.93
Lot Depth 114.8
Total Parking Spaces 4
Building
Foundation Concrete
Listed by CENTURY 21 FIRST CANADIAN CORP
GET MORE INFORMATION




